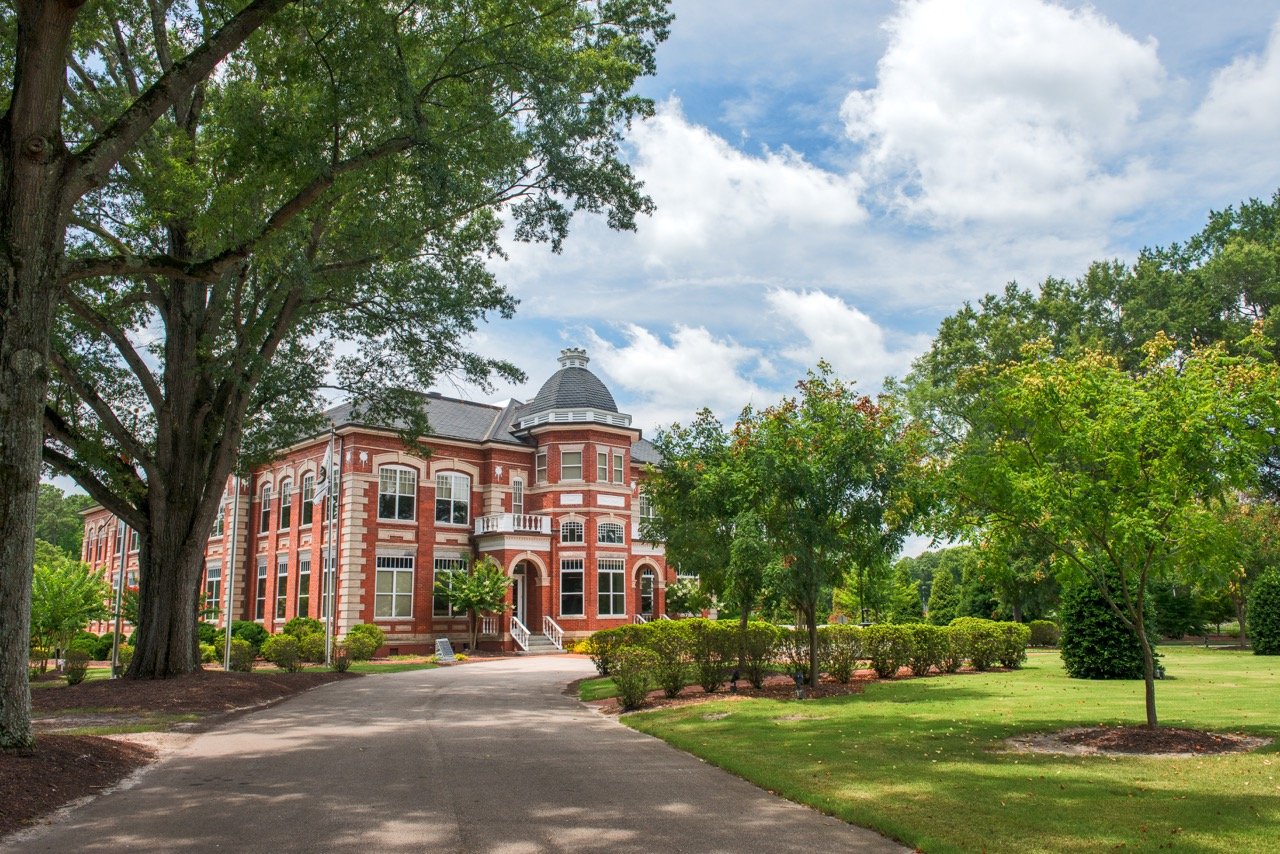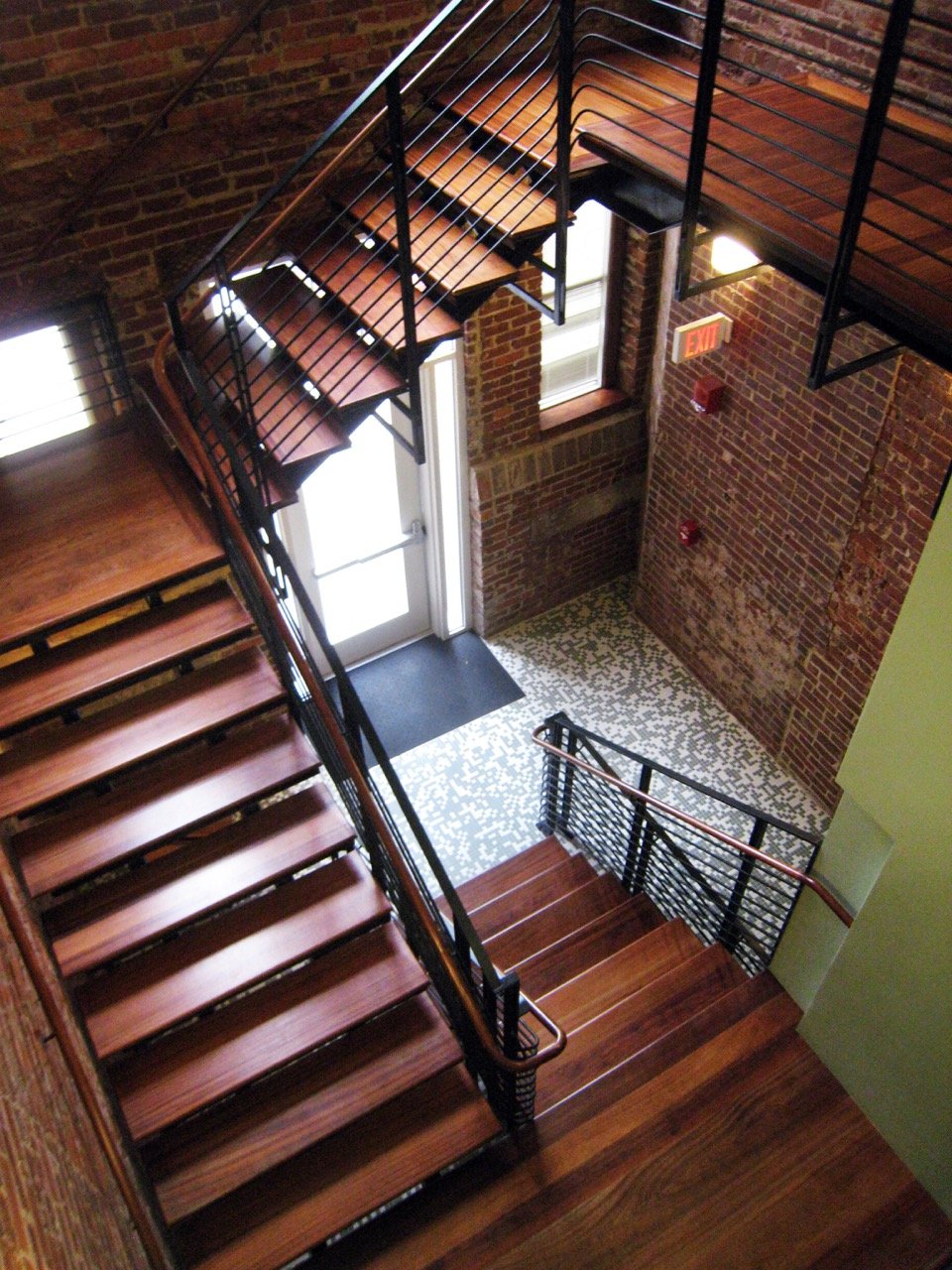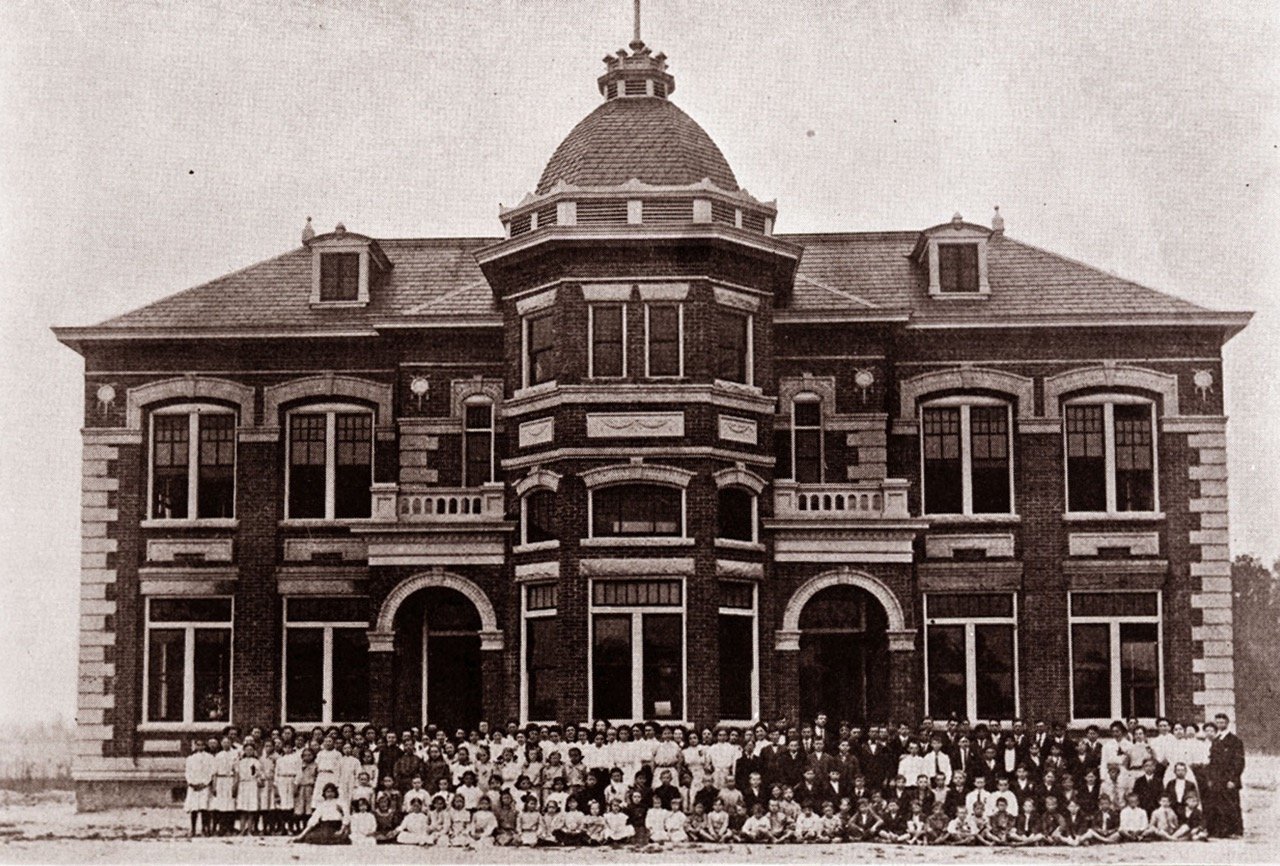The former Wakelon School campus, including the historic turn-of-the-century Wakelon School and a 1960s primary building, had been renovated by GlaxoSmithKline in the 1980s but was no longer needed by the company. Given the historical significance of the property and its proximity to downtown, the town of Zebulon acquired the buildings and four-acre grounds and embarked on a programming and feasibility design process for a new government complex.
The Town of Zebulon desired a centralized town hall and police department headquarters to serve their rapidly growing community. After meeting with all of the municipal departments to identify their present needs and to estimate future growth, Clearscapes developed a master plan and subsequent design to carefully integrate the new uses into the buildings that was implementable within the Town’s very limited resources while still providing high quality public spaces that have become a source of pride for the community.
While the exterior character of the Wakelon School remained intact, all of the historic interior finishes and elements had been removed as part of the previous banal renovation. The heart of the new town hall is a dramatic Council Chambers on the second floor that is defined by a voluminous ceiling that extends into the attic to incorporate the warmth of the existing century-old heavy timber roof trusses. A grand new open stair provides a gracious entrance to the Chambers and provides visitors with glimpses of the historic building construction.
The police station, located in an adjacent 1960s building, judiciously repurposes the original covered exterior walkways as a series of enclosed paths to provide separate administrative and secure circulation routes through the station, while the new glass and masonry cladding visually ties the police station to the historic school.
ZEBULON TOWN HALL COMPLEX
ZEBULON, NORTH CAROLINA
Completed | 2010







