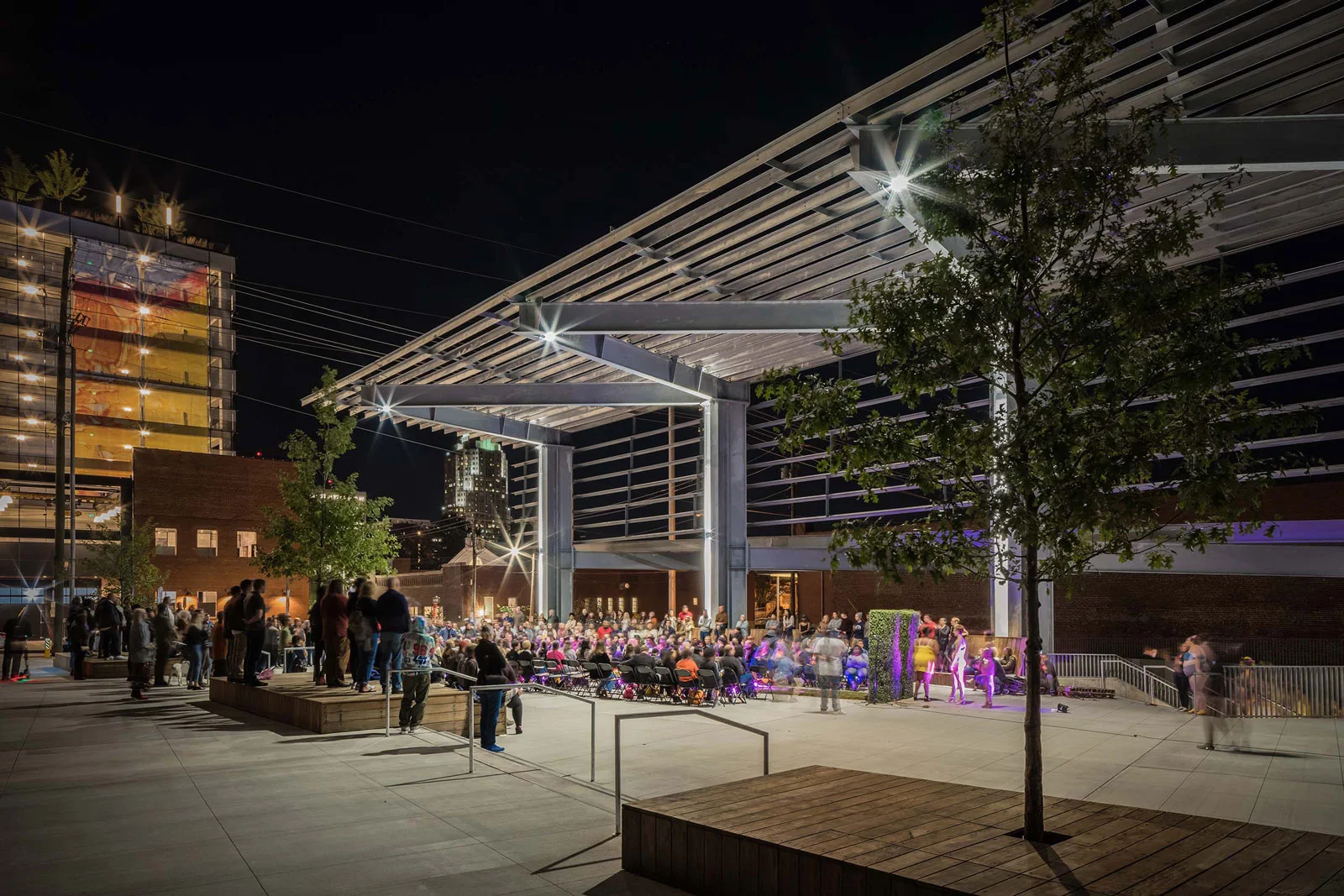Located in the Viaduct Building, a mid-century industrial steel fabrication building, the ‘open-source’ mixed use complex will merge rail, vehicular, bike, and pedestrian facilities with a range of municipal-owned, income-generating community spaces that are specifically designed to be constantly reconfigured by municipal and community users. An urban canopy will define and shelter an outdoor civic plaza outfitted with the infrastructure required to accommodate live music and film and special events ranging from festivals to farmers markets and food truck rodeos. Inside, the train station and a mix of market rate leasable spaces will overlook a three-story community hall designed for a mix of public and private events.
The story of the Raleigh’s rail and industrial heritage will be woven throughout the site. A former aggregate pit and trestle will become a stormwater garden and boardwalk. Inside, the existing steel structure, steel paneling and sliding doors, and gantry cranes will all be carefully repurposed into ticket counters, light fixtures, and other public amenities. The former Martin Street Viaduct that once connected the Warehouse District to the residential neighborhoods to the West will be reintroduced as a structured canopy and walkway, sheltering travelers on their way to the station and providing access to a pedestrian overlook.
Extensive use of salvaged materials and natural daylighting coupled with carefully considered systems including chilled beams, radiant heating, low flow fixtures, and LED lighting will contribute to what is slated to become a LEED Silver facility.
RALEIGH UNION STATION
RALEIGH, NORTH CAROLINA
Completed | 2018
Photographs | Art Howard











