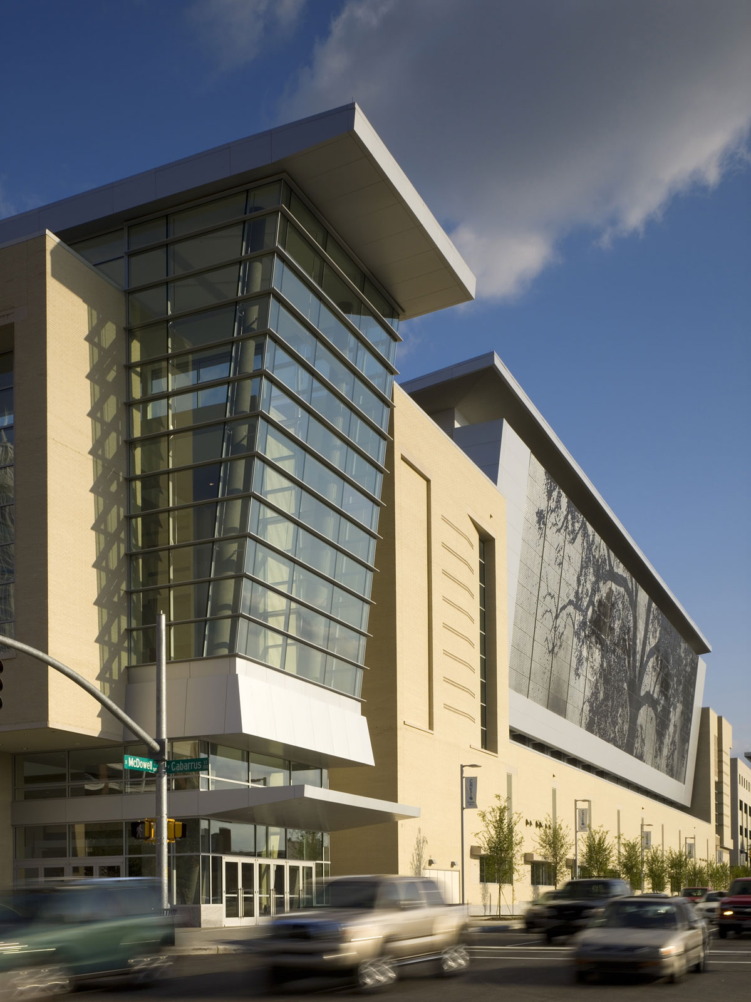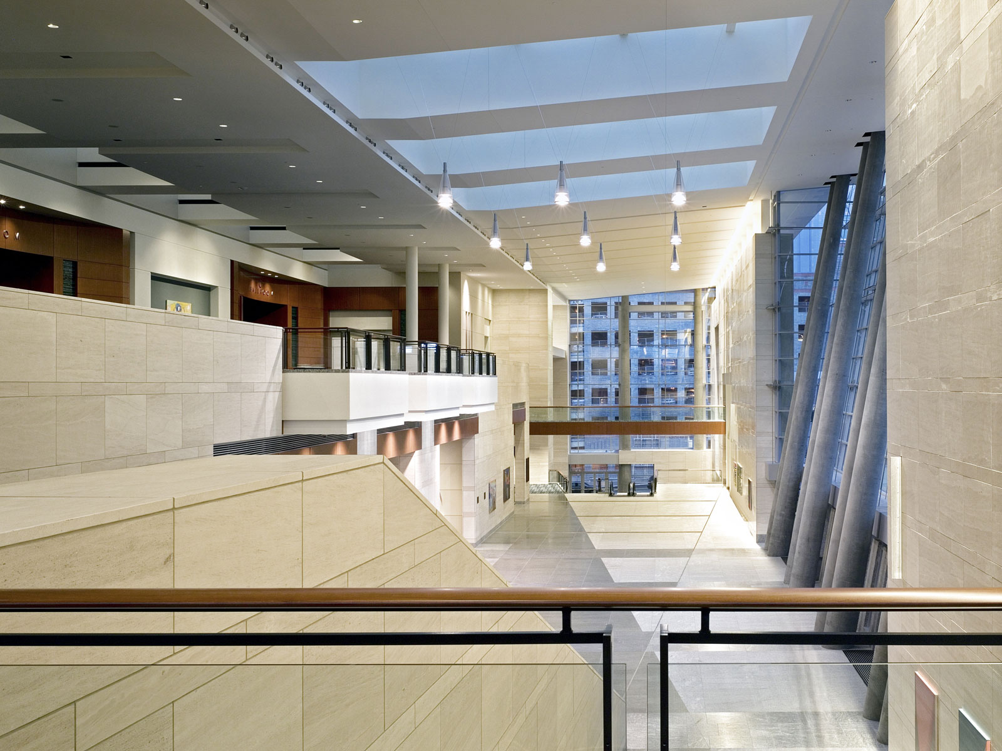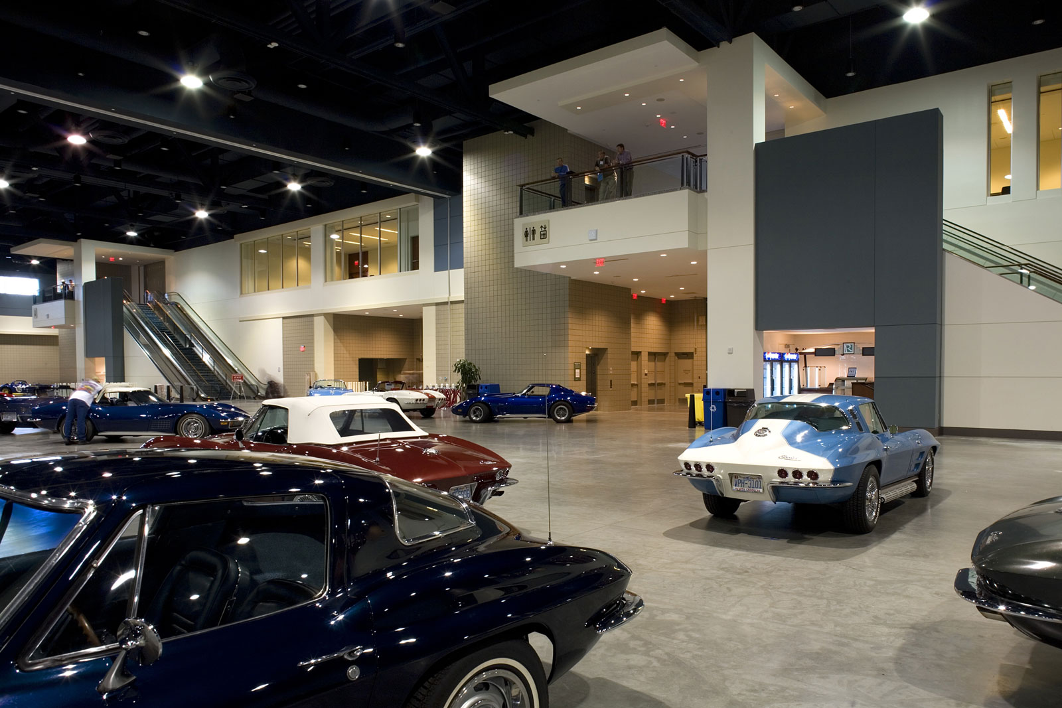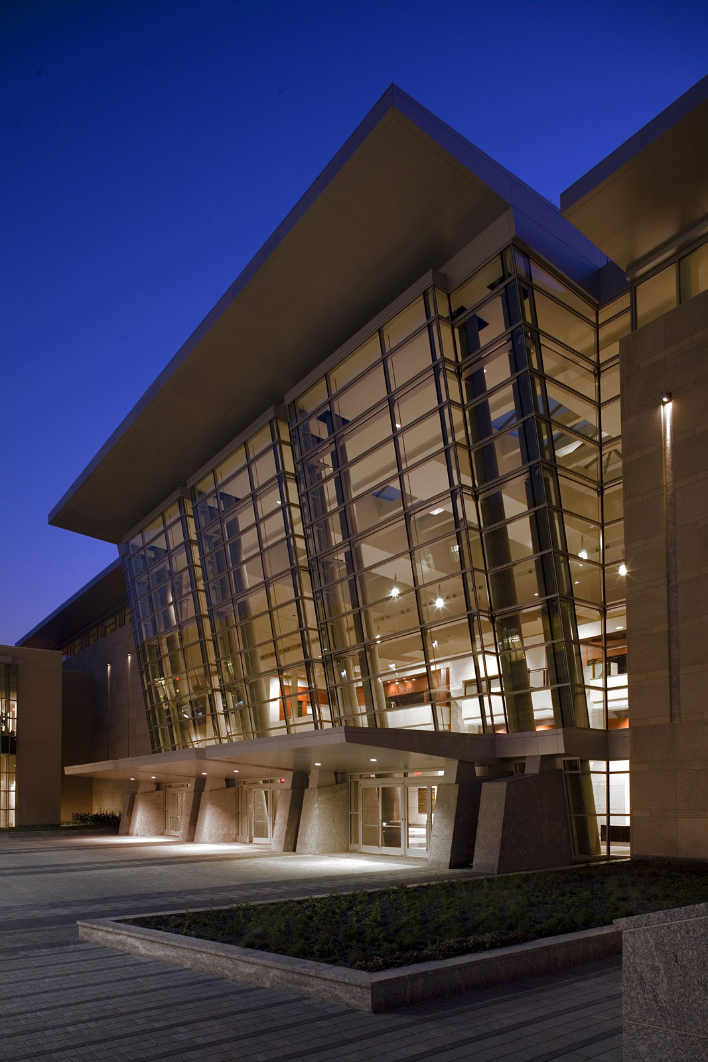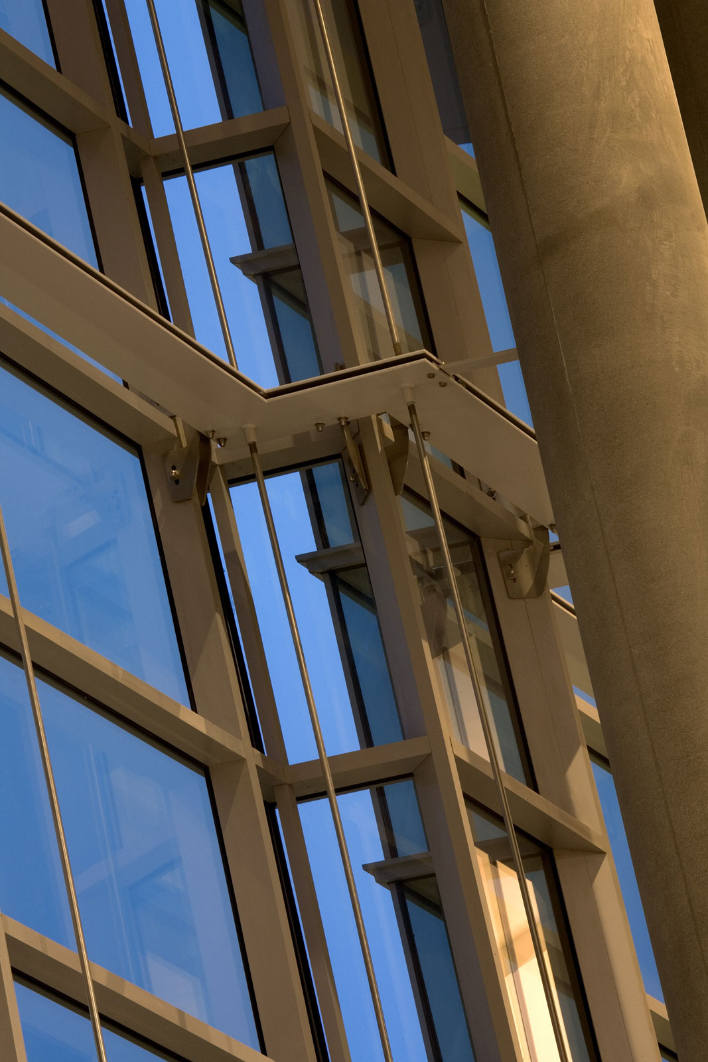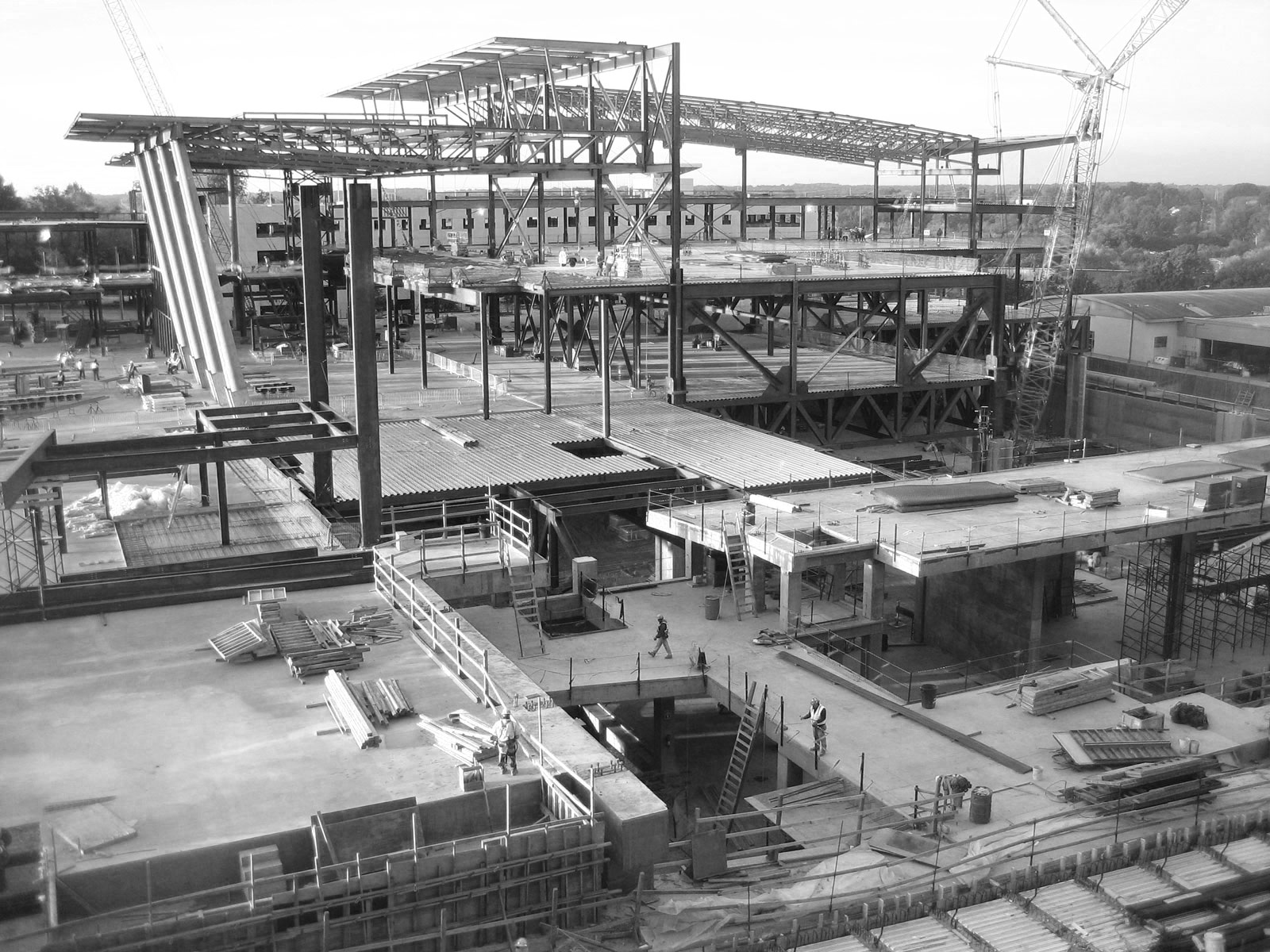Seen as an opportunity to create a significant 21st Century civic structure to complement two other important public buildings - the early 20th Century Memorial Auditorium and the early 19th Century State Capitol - the Wake County and City of Raleigh elected officials charged the Design Team with the most interactive public input process in the community's history.
Faced with a program that called for an Exhibit Hall of 150,000 square feet plus the adjacent 14 tractor trailer loading bays occupying a larger footprint than the typical 400-foot square downtown Raleigh city block, the Design Team generated design schemes to accommodate this without closing any public streets.
At over 500,000 square feet, the building’s mass had the potential of overwhelming the scale of this southern capital city. By locating the Exhibit Hall and truck bays underground including the area beneath (3) public streets, the solution reduces the building’s scale, while placing program elements that do not contribute to pedestrian vitality out of view. This allowed the lobby and concourses to enliven the street and to introduce daylight and downtown views to those important public spaces. All of the meeting rooms are on the main level with the ballroom on the upper floor, which allows the building to function on a clear intuitive level that adds to the visitor’s ease of using the facility. Pulling its exterior material palette – limestone, buff-colored brick, metal, and glass – from the two other important public buildings, the Convention Center engages them in a cross-century visual conversation.
As the State Capital’s convention center, the building’s interiors pay homage to both its traditional economic base (textiles, agriculture, furniture-making) and its high-tech knowledge-based future. Designed to double in size onto another city block acquired as part of this project, the building also is connected underground to the adjacent new privately developed headquarters hotel and public underground parking. As the largest public project ever developed by the City and County who are strongly committed to sustainability, the Convention Center has been designated LEED® Silver.
With no elevation unimportant in the middle of downtown and having the need for significant exterior exposure for mechanical systems, the Design Team developed the Shimmer Wall which serves as a decorative louver on the west elevation while providing a public art opportunity for a surface that responds to the wind and sun in constantly changing patterns. An image of an oak tree, symbolic on many levels with its complex systems and celebrating Raleigh as the City of Oaks, is imbedded on its 4” aluminum flappers. At night, LED lights, provided by the wall’s corporate sponsor, Cree, create a constantly changing visual landmark on this entry into downtown.
In association with O'Brien/Atkins, Raleigh, NC, and Thompson, Ventulett, and Stainback (TVS), Atlanta, GA
RALEIGH CONVENTION CENTER
RALEIGH, NORTH CAROLINA
Completed | 2008
Photographs | Brian Gassel

