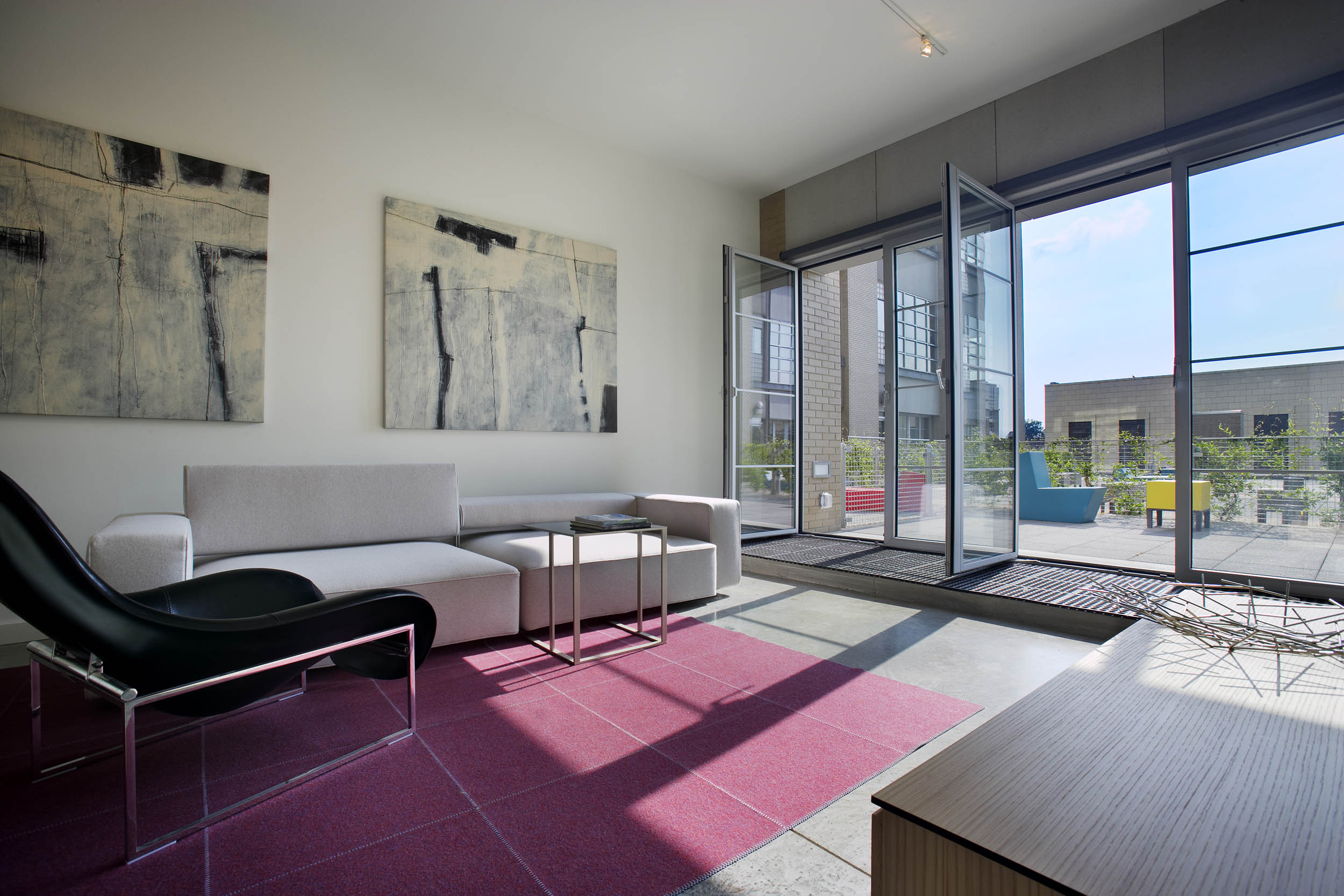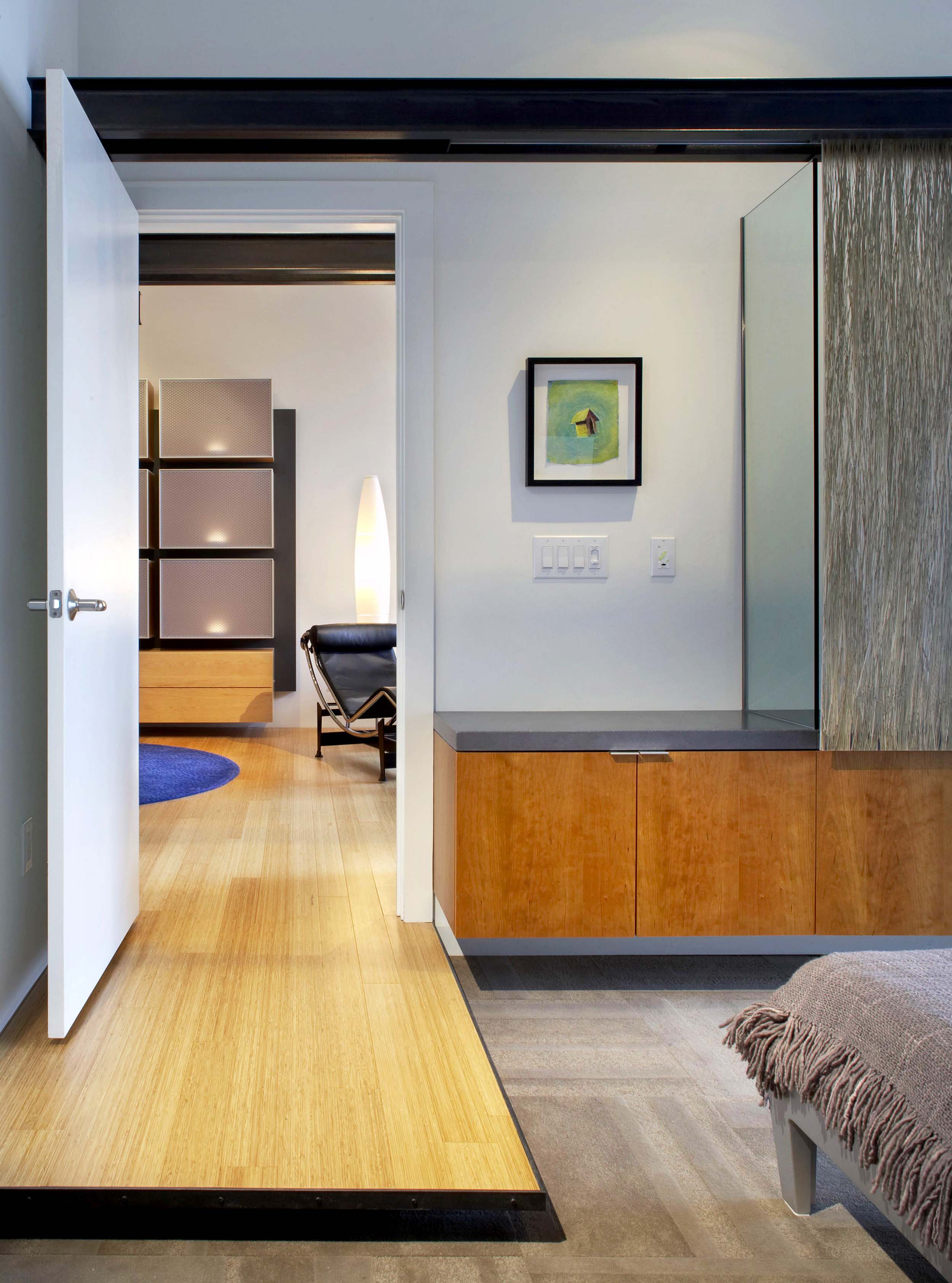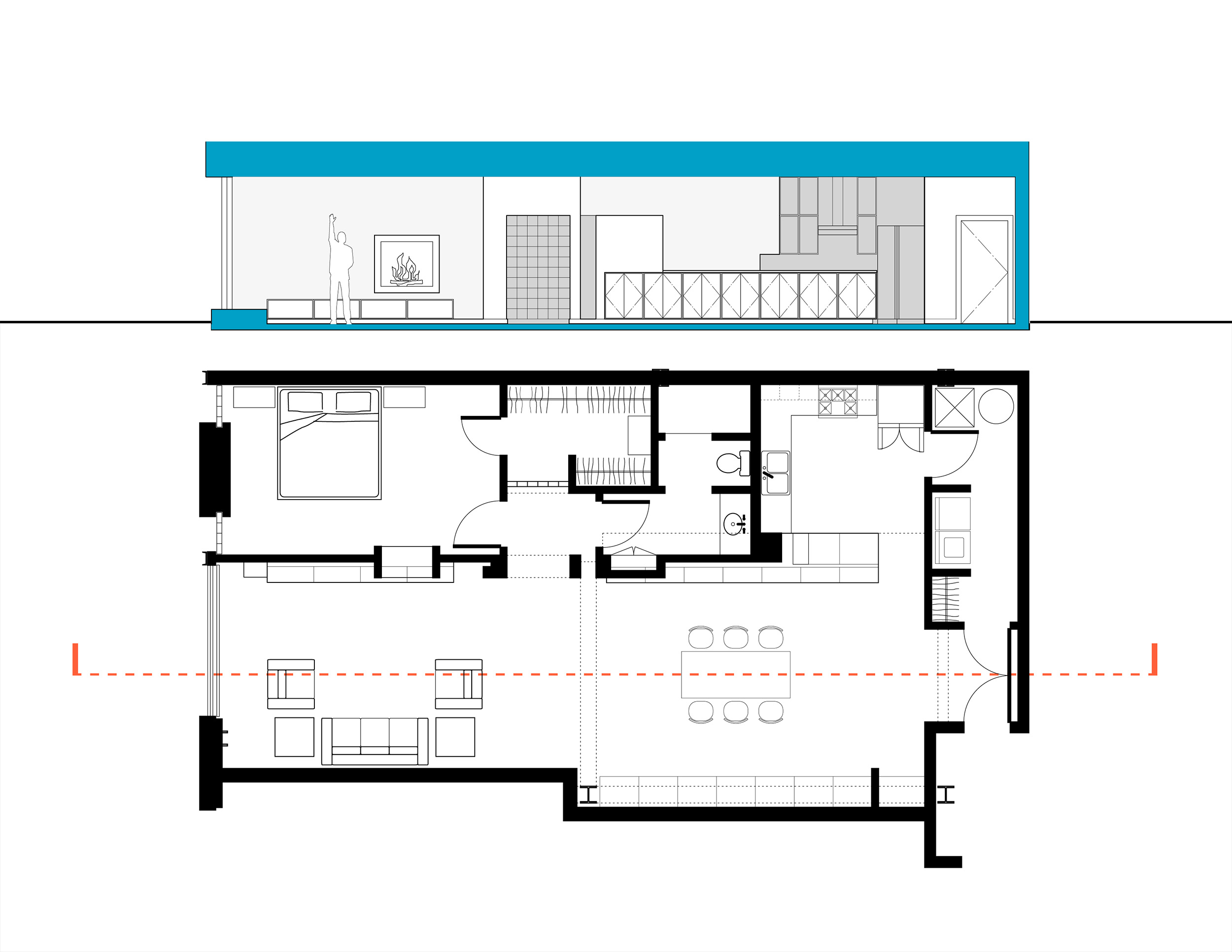The conversion of the former downtown Hudson Belk department store into a mixed-use complex of 64 residential lofts, retail and restaurant space and a street level television studio for the local ABC affiliate was seen as a major component of the reopened Fayetteville Street.
The new design adds two additional floors to the original box-shaped building and creates a 7,500 square foot U-shaped upper-level courtyard to allow more light and air into the residential units. The mixed-use ground floor adds significant activity to the street.
The demolition of the building's exterior led to the design decision to wrap the structural supports in corbelled brick columns and use a variety of sleek industrial materials to define the elements of the building's facade. Galvanized steel frames outline the horizontal bands of windows; household vents are concealed behind aluminum grillwork and interior bedrooms are framed in glass block panels. A polycarbonate material forms cantilevered canopies.
hudson
RALEIGH, NORTH CAROLINA
Completed | 2005
Photographs | James West











