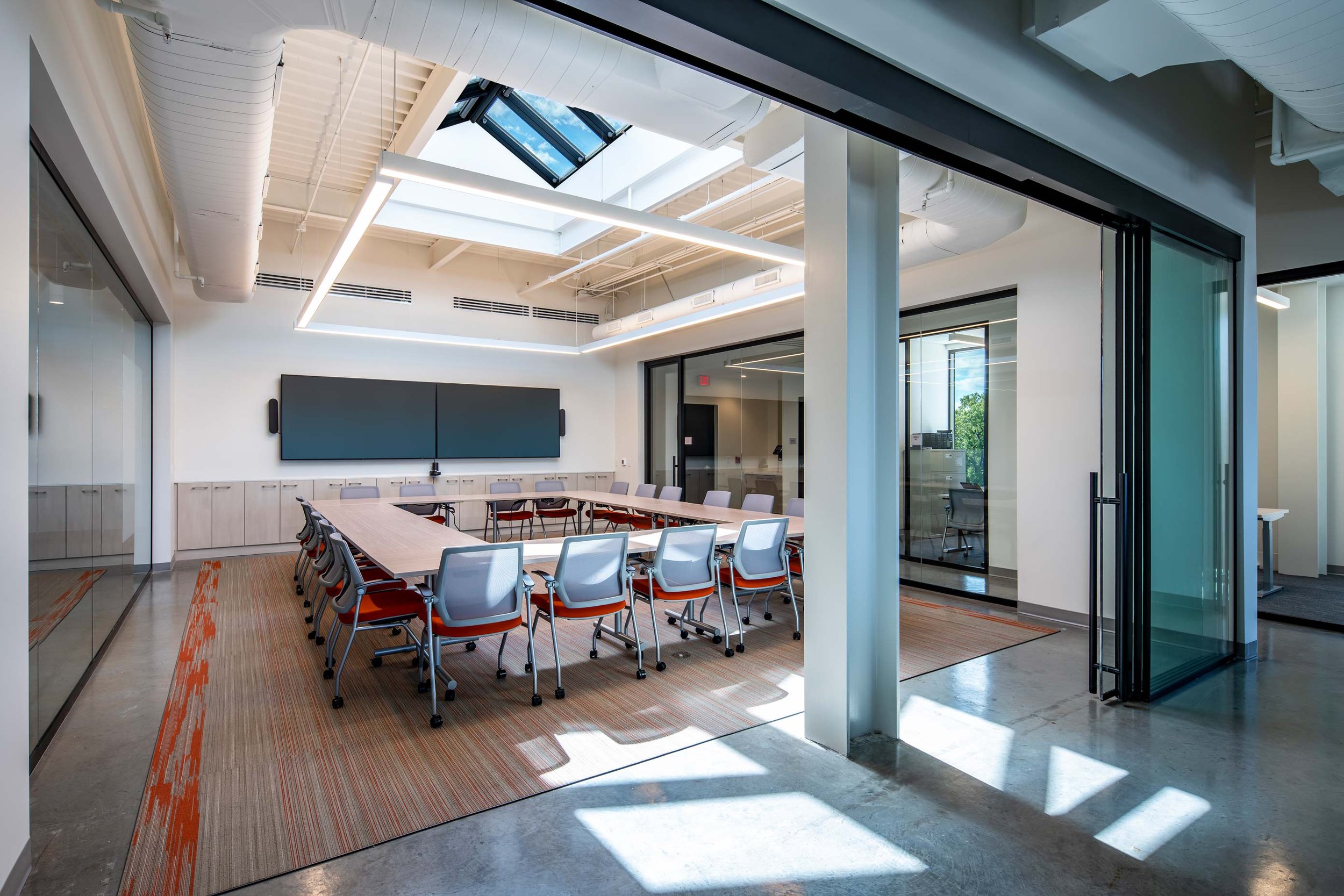The existing building, built in 1924, was a popular retail destination for decades. Hargett West re-imagines this modest commercial building as the headquarters for a growing national healthcare provider.
The design carefully preserves the original building and street presence while tripling its size to accommodate four floors of office space and a flagship urgent care and wellness clinic. Existing interior finishes, including exposed masonry walls, wood flooring, the original timber-framed dumbwaiter, and historic glazing at the ground floor, are showcased throughout the building.
The highly-efficient headquarters accommodates both local personnel and visiting staff with a mix of private, open, and touchdown offices and a range of collaborative meeting spaces. Careful design maximizes natural ventilation and access to daylight, overcoming the challenges inherent to a mid-block urban building. The ground floor flagship clinic is designed as a proving ground to test new methods of health care delivery while providing a convenient, high quality option for medical care in downtown Raleigh.
HARGETT WEST
RALEIGH, NORTH CAROLINA
Completed | 2021
Photographs | Susan Holt












