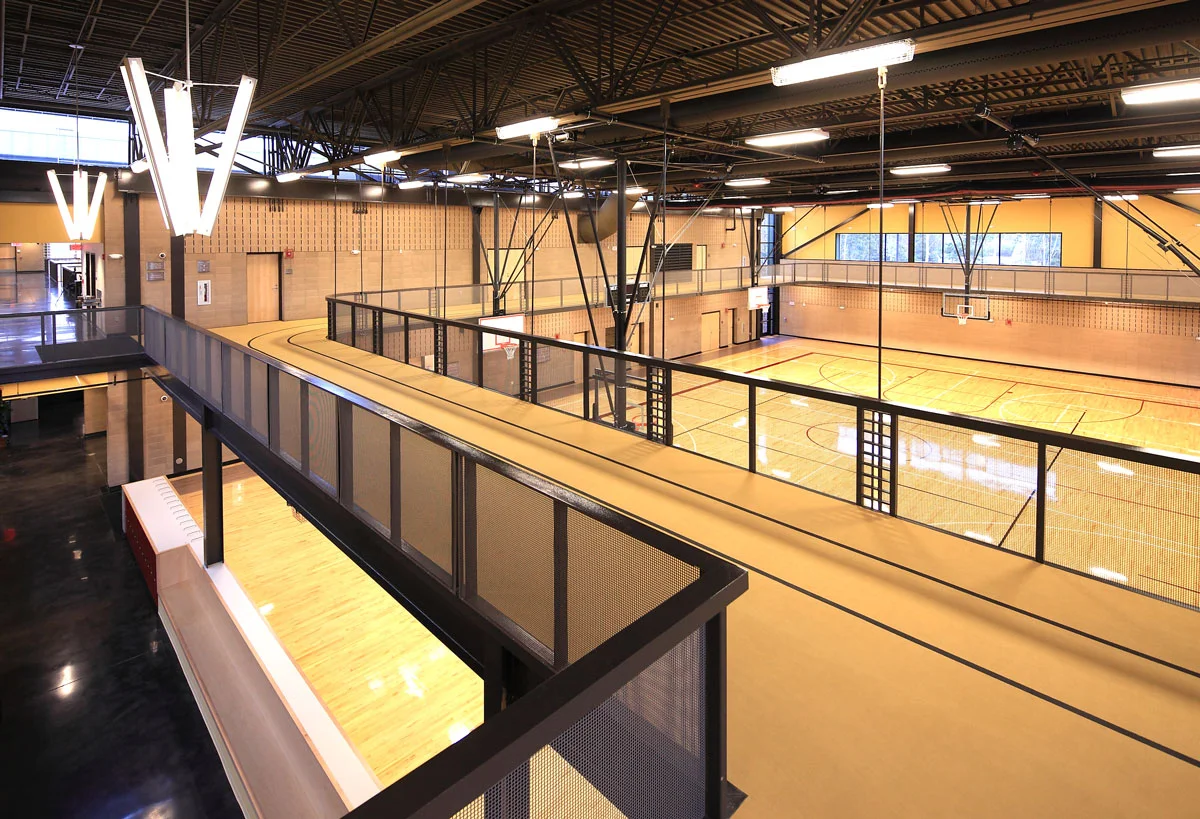Working off a previously developed park master plan, Clearscapes was commissioned to design the first significant new structure in the park, the Clayton Community Center, with the funding for this project becoming available in phases. The facility was designed in two distinct steps. The initial construction included a large gymnasium with an elevated walking track, art studios, classrooms, exercise areas, meeting rooms, child care, and dance spaces. The administrative headquarters for the community’s Parks & Recreation staff were also included. The later phase consists of a large indoor swimming pool with its associated locker rooms and support spaces.
The most significant feature of this center is the community porch, a large canopy structure which provides weather protection for the entry and drop off, as well as outdoor programming opportunities. This signature element demonstrates the Town of Clayton's commitment to high quality public facilities.
clayton community center
CLAYTON, NORTH CAROLINA
Completed | 2011
Photographs Jim Sink








